5404 Parkgrove
Watch the Tour
Well Appointed Kitchen
With a center island, quartz counters, and stainless steel appliances with an adjacent nook overlooking your private courtyard
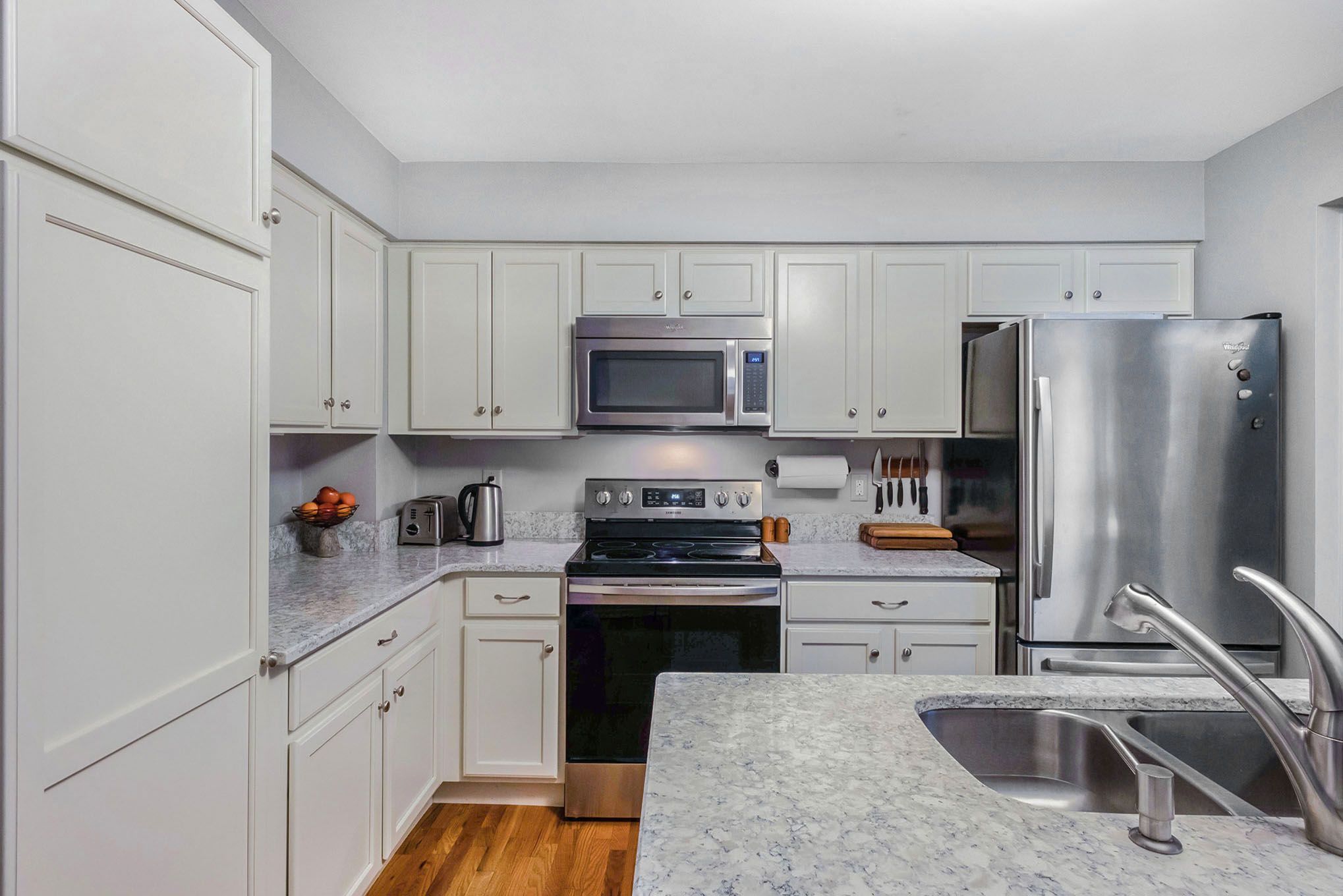
Formal Dining Room
Beautiful views of the woods and small pond from the many main-floor windows
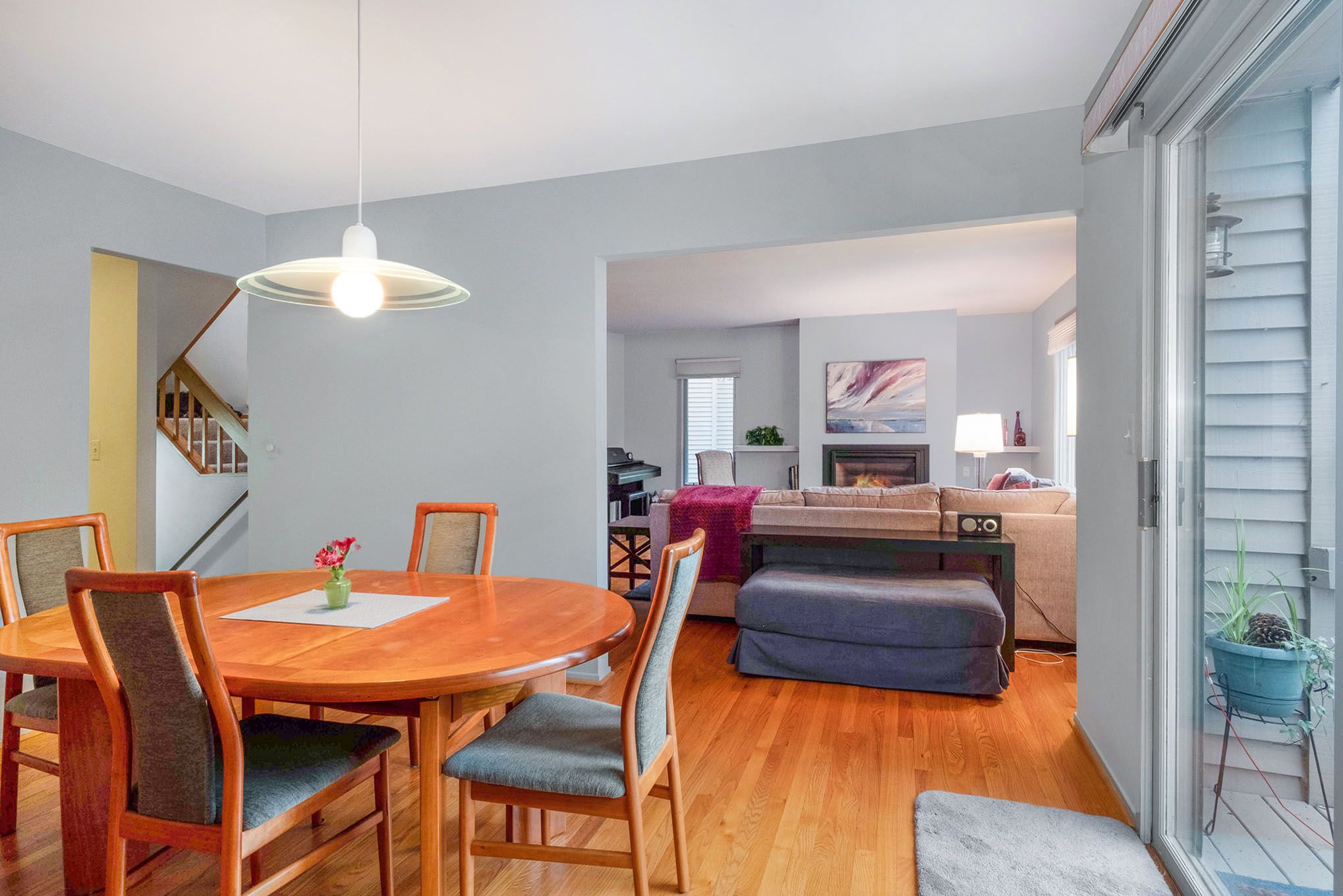
Bright and Spacious Living Room
Featuring hardwood floors and a gas fireplace
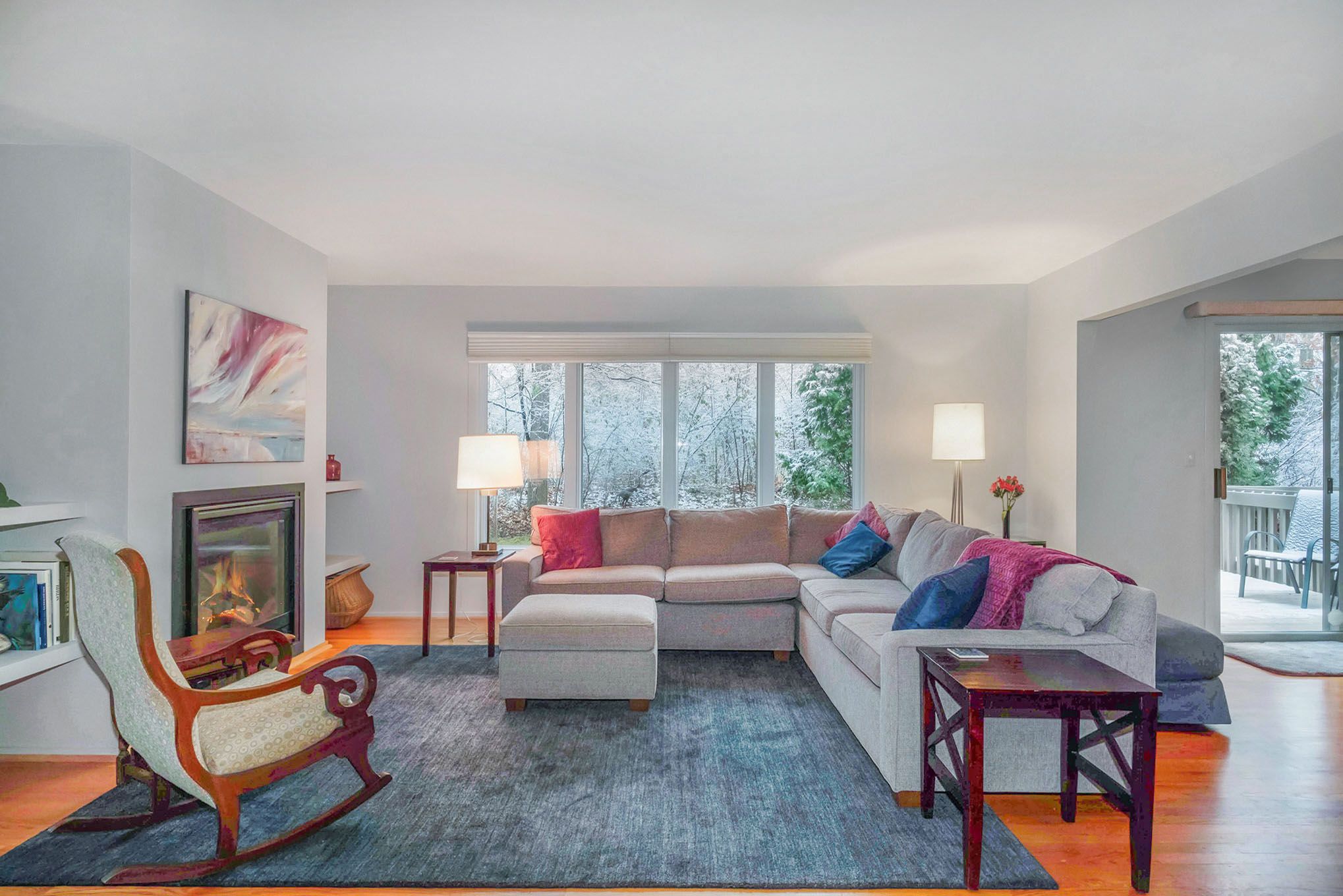
Staying at Home?
One of the many possible home office or school spaces this home has to offer
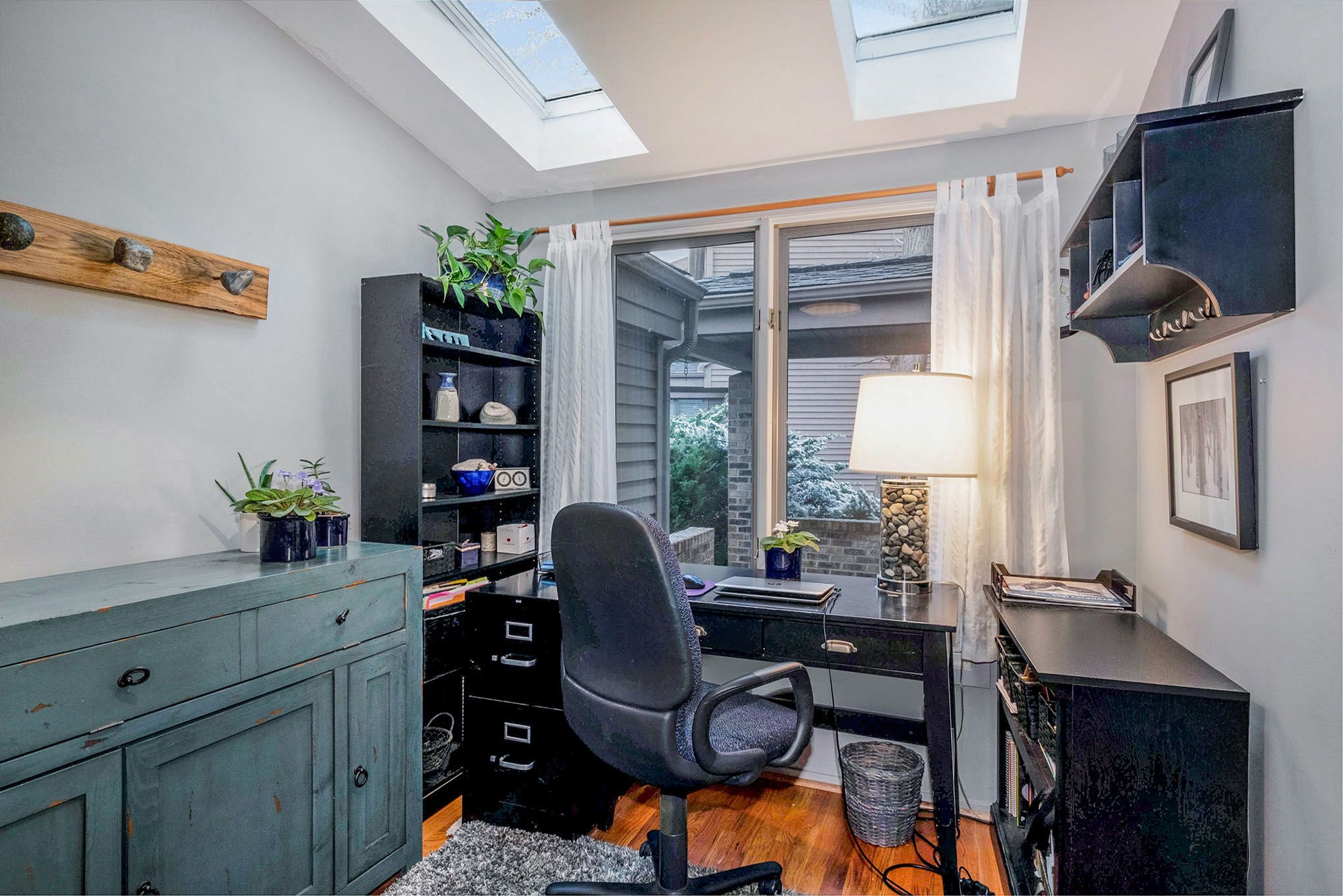
Spacious and Bright!
Nicely situated 3 bedroom, 2 1/2 bath end unit condo. The main level has hardwood floors, a living room with a gas fireplace, a formal dining room, and views of the woods, and a small pond from the many windows and door wall. The well-appointed kitchen has a center island, quartz counters, and stainless steel appliances with an adjacent nook overlooking your private courtyard – perfect for an eating area, homeschooling space, or your WFH office.
The second level features the generous primary bedroom suite with cathedral ceilings, a dressing area with dual closets, dual sinks, and a granite counter. The primary bath has a deep soak tub and separate shower. Also upstairs are 2 more bedrooms and a second full bath with a granite counter and nice tile details. The basement is great for storage and is ready to be finished for your home gym or just more play space. Convenient location to the Jackson Road Shopping District, highway access, and just a few miles to Downtown Ann Arbor.
For a private showing contact Linda at 734-302-3600 or [email protected]
List Price: $350,000
More Images
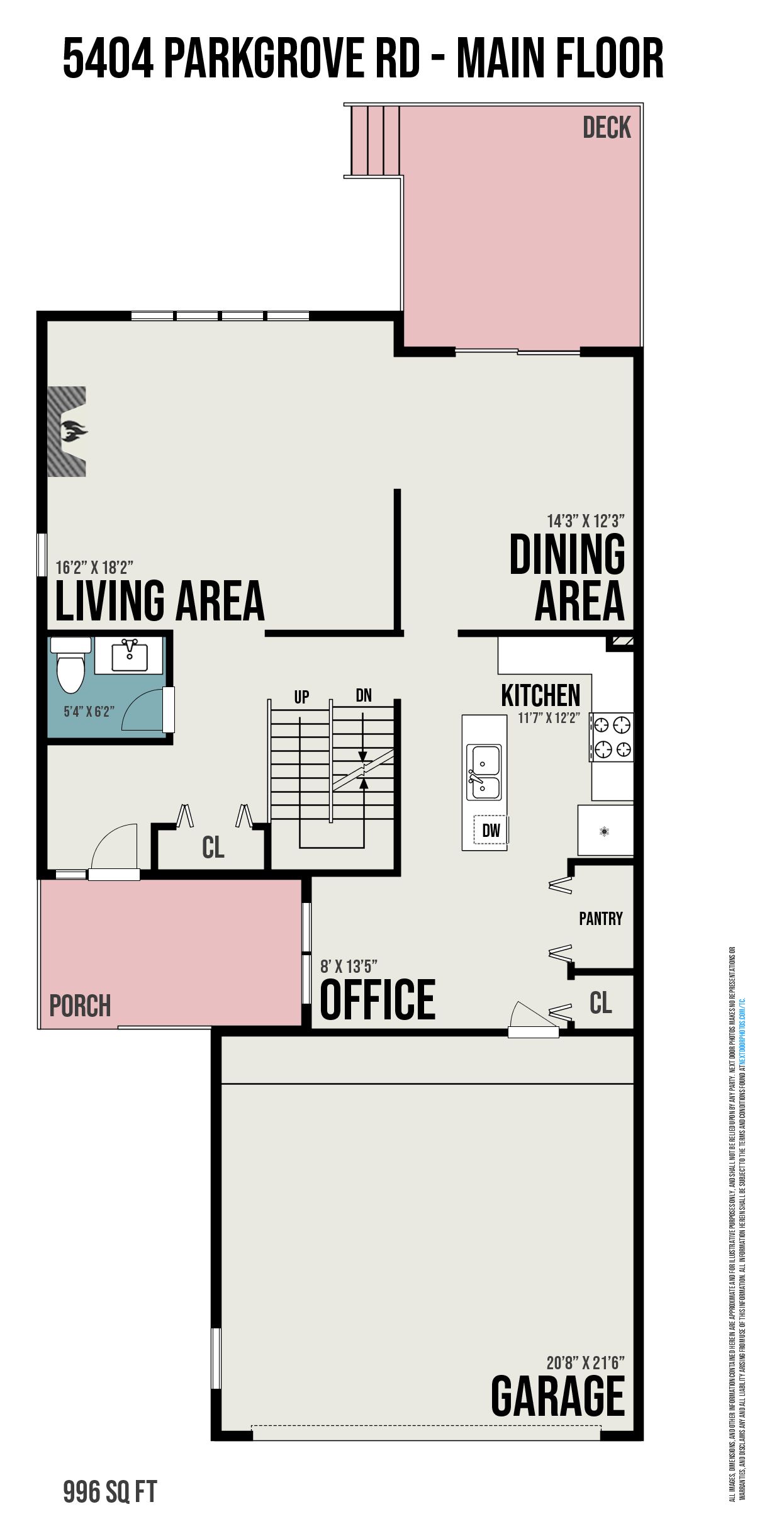
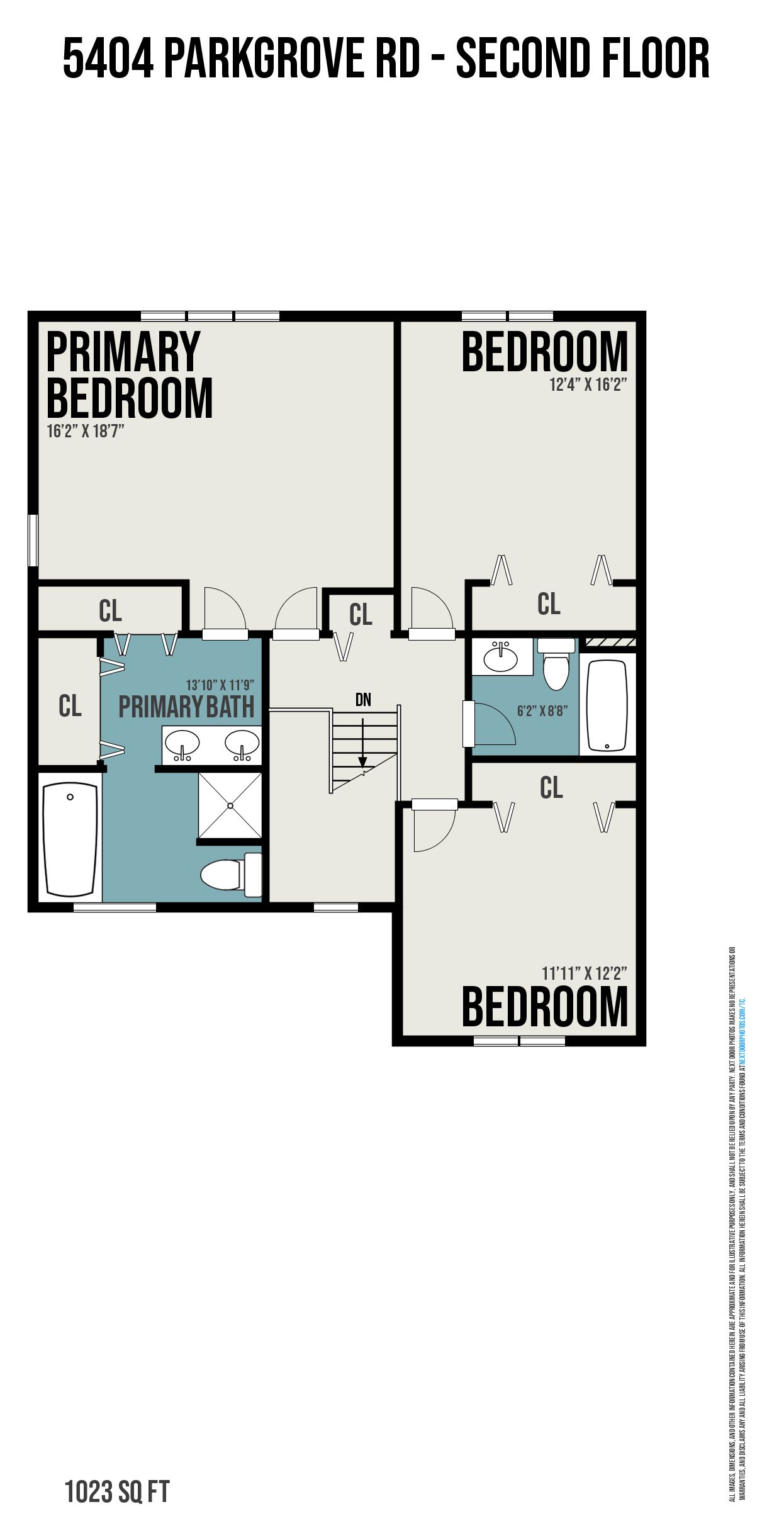
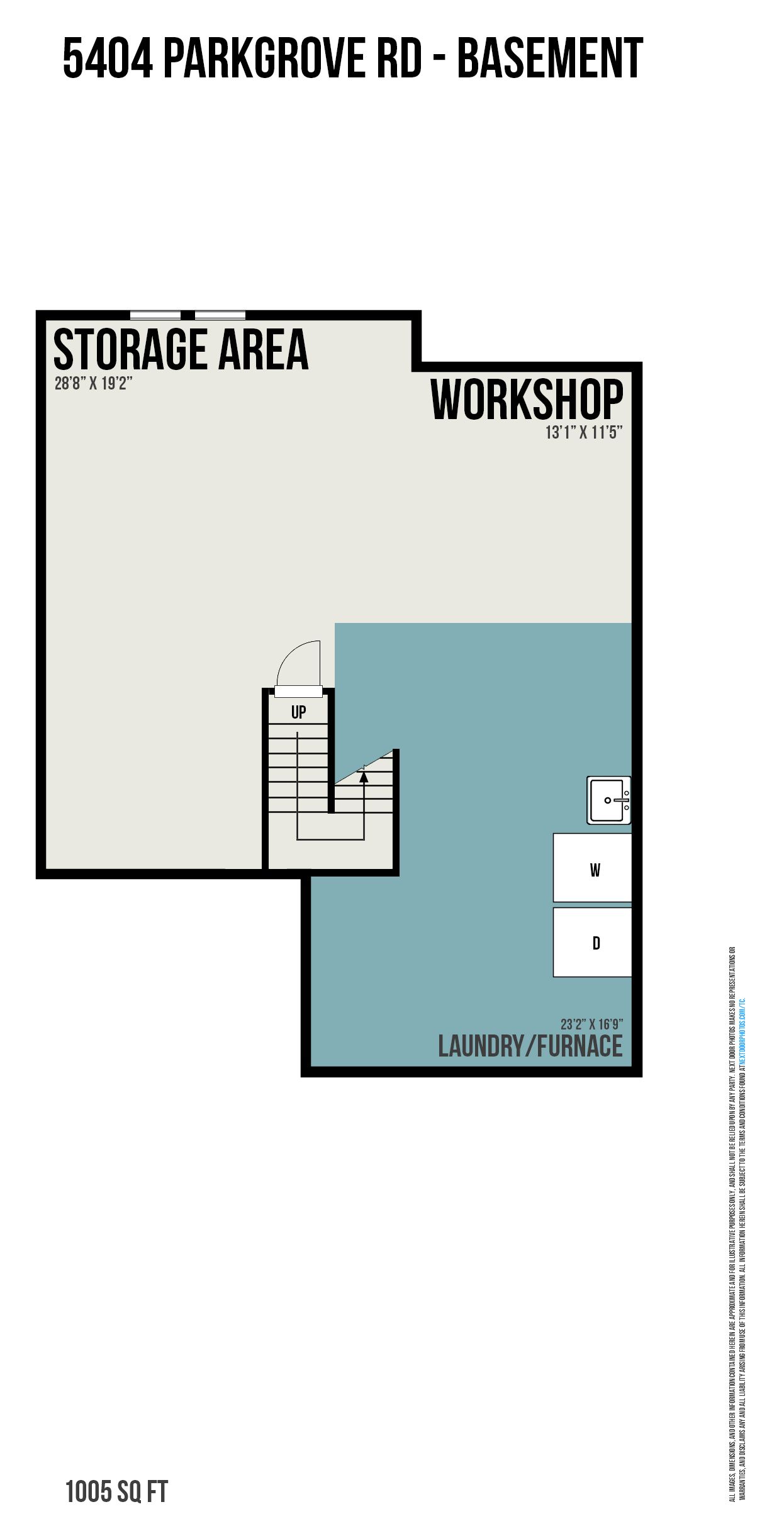
FEATURED LISTINGS
Get instant access to the latest properties to hit the real estate market.





