Roomy Ann Arbor Ranch
Watch the tour
Bright & Sunny
Large new windows in the living room make this home light and airy
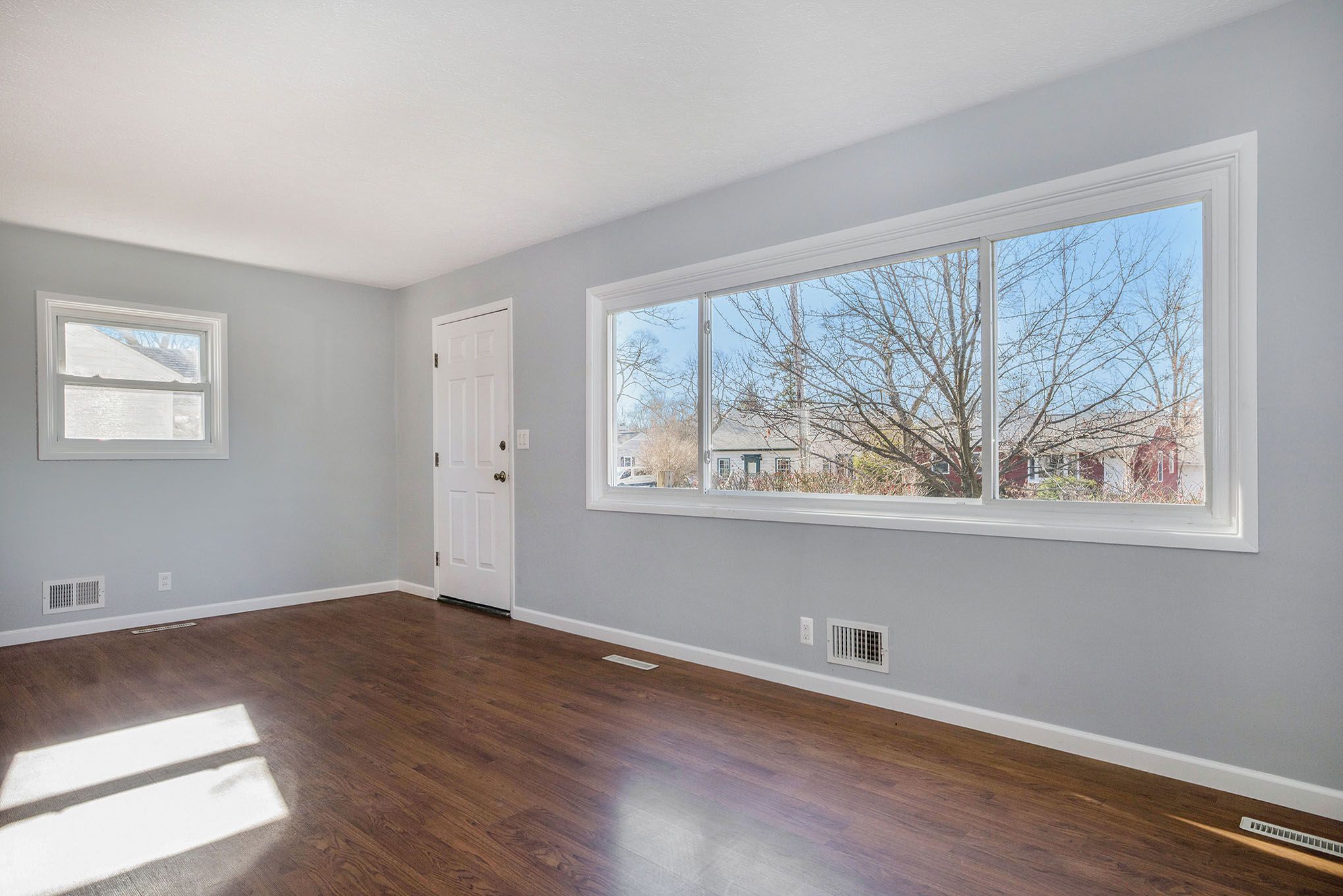
Renovated Baths
Both baths on the main floor have been renovated.
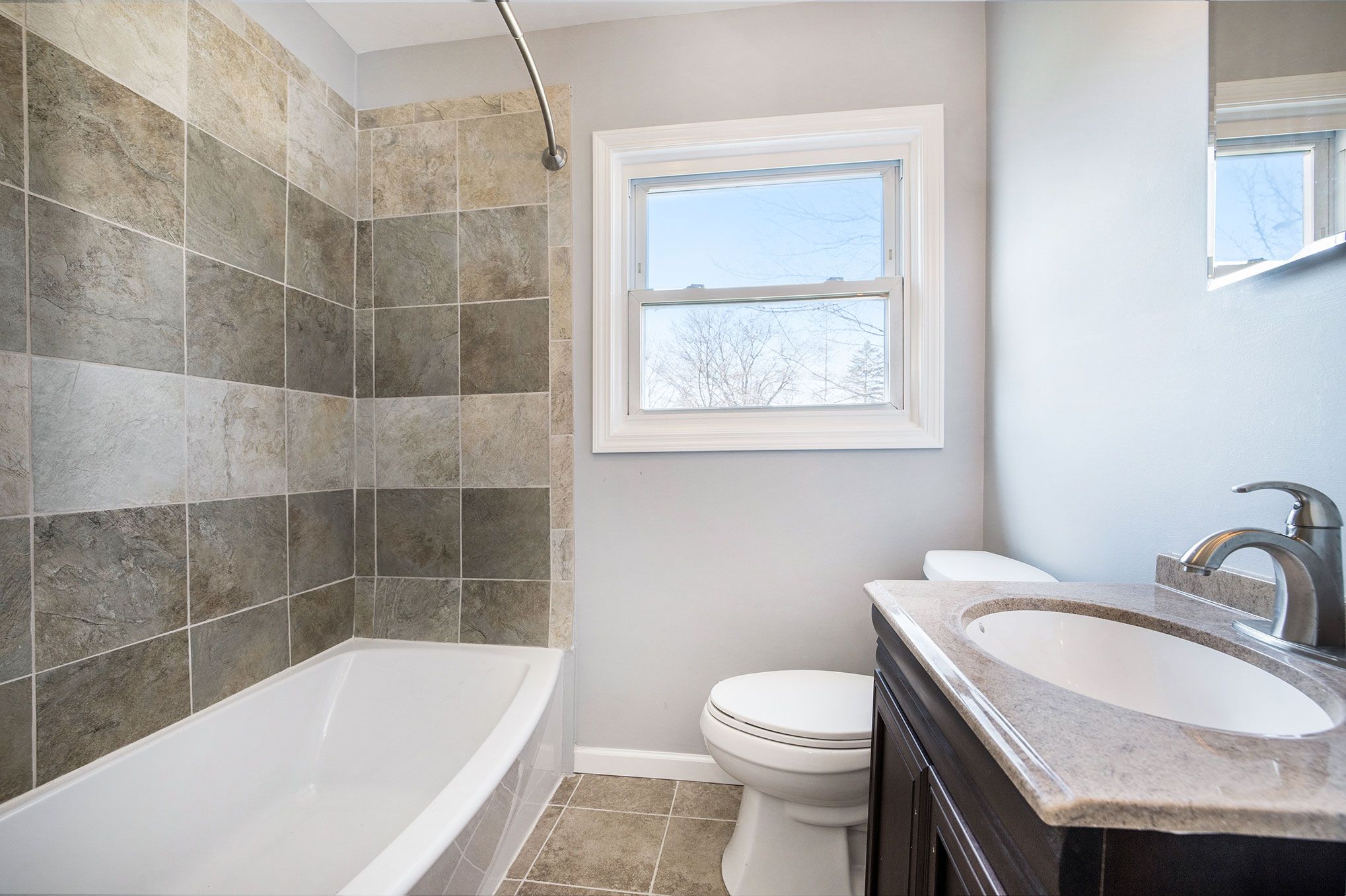
Family Room Addition
A large family room and primary room suite have been added. The door wall opens to a patio and the fenced rear yard.
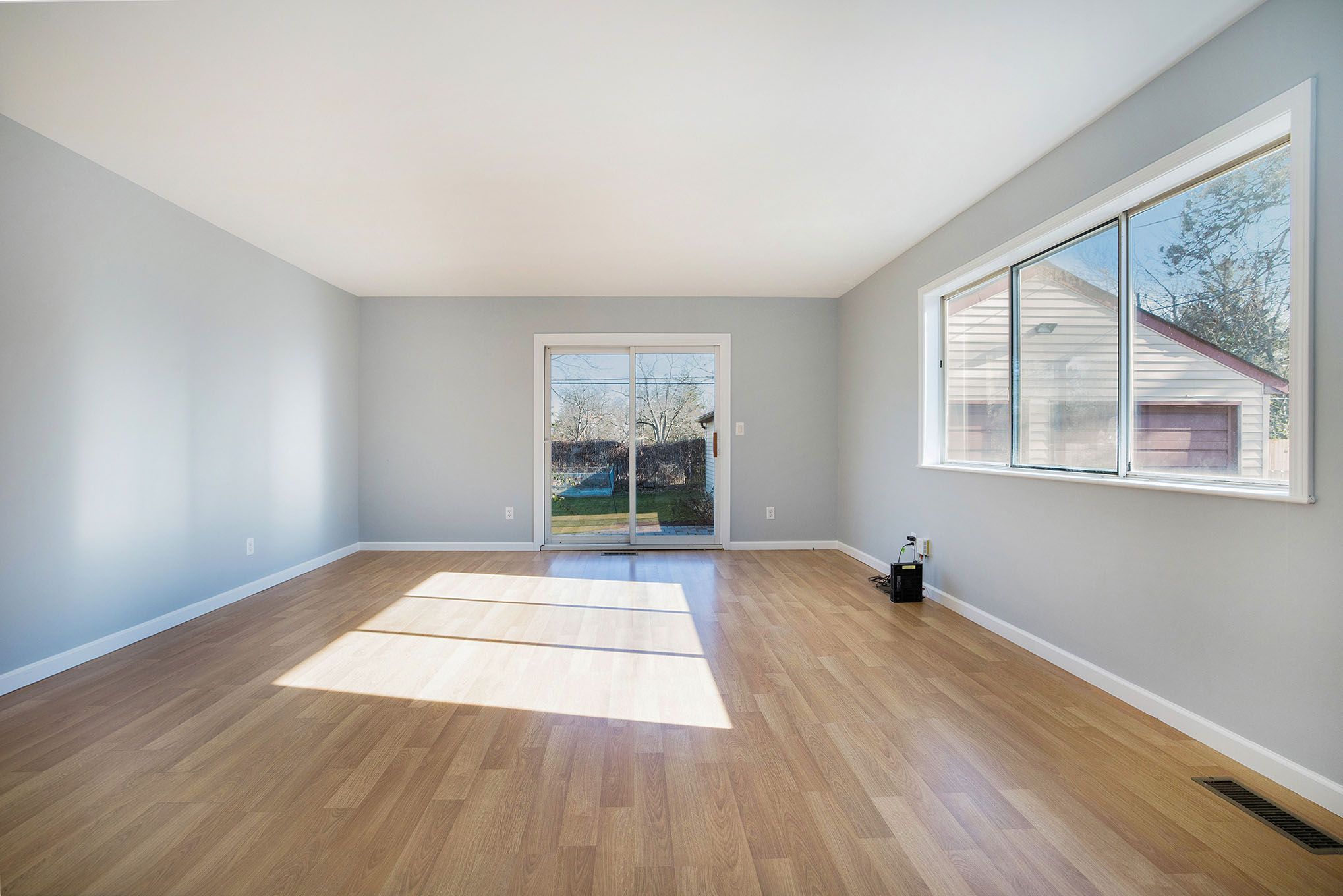
Working at home?
There are lots of nice spaces to create a home office or home school area, like this formal dining room tucked between the living and family rooms.
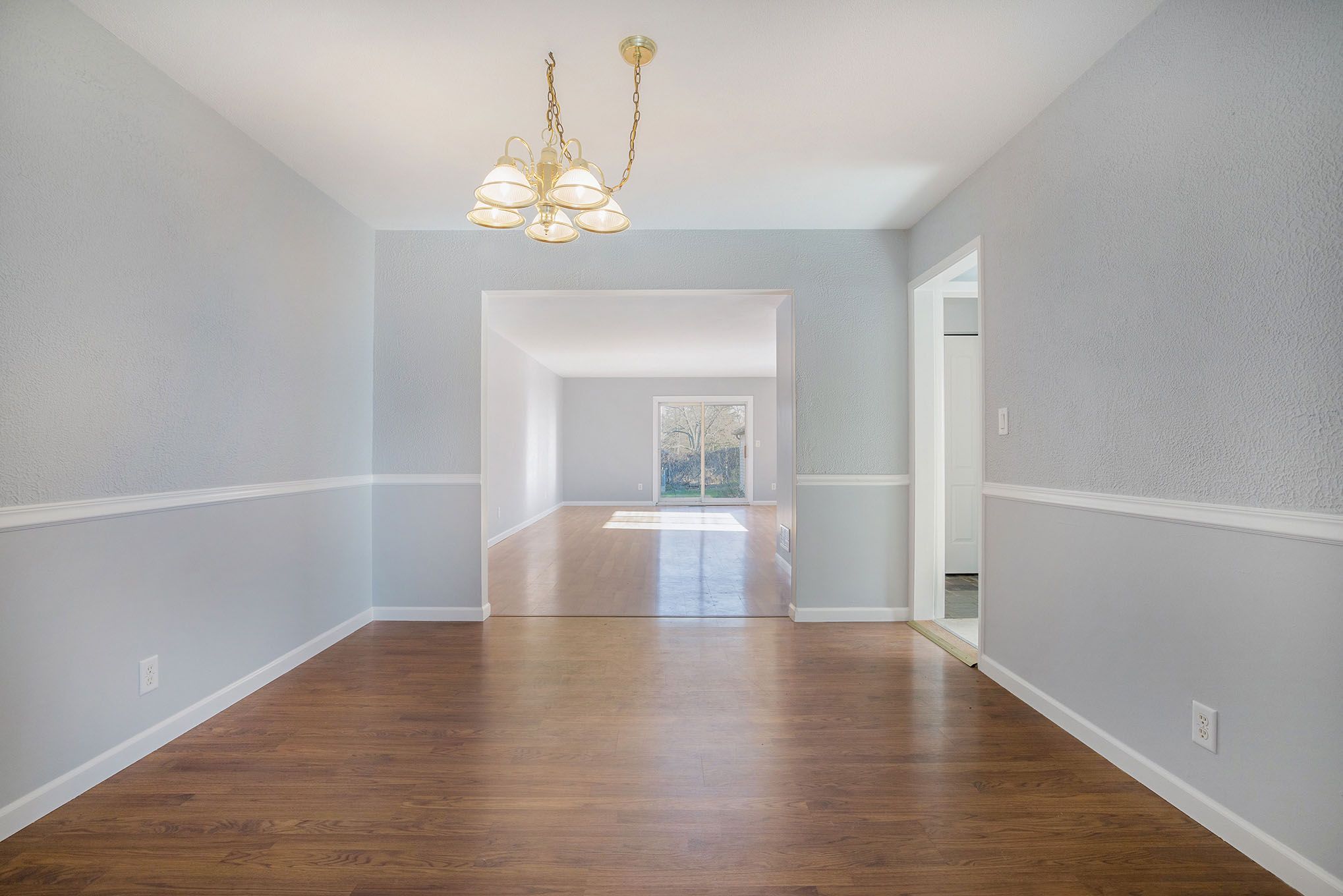
A surprising amount of space!
This roomy 3 bedroom ranch home in Lakewood Sub has many updates including both full baths on the main floor, most of the windows, and fresh paint throughout. The primary suite and family room addition offer bonus spaces so useful for today’s living needs. The living room has a big front window for lots of light. 2 bedrooms with hardwood floors. The formal dining room connects the living spaces and could also serve as a wonderful office space for WFH folks. The family room also has large, bright windows and a door wall to the backyard and patio. The basement is ready to be finished with stud walls in place. The 2 + car garage is extra deep, which creates a great space for a workshop, hobby room, or just more storage. Near Weber’s, this home is conveniently located for highway access, West Stadium Shopping, Zingerman’s Roadhouse, and just over 2 miles to Downtown Ann Arbor. Dolph and Lakewood Nature Areas with trails are nearby.
List Price: $325,000
More Images
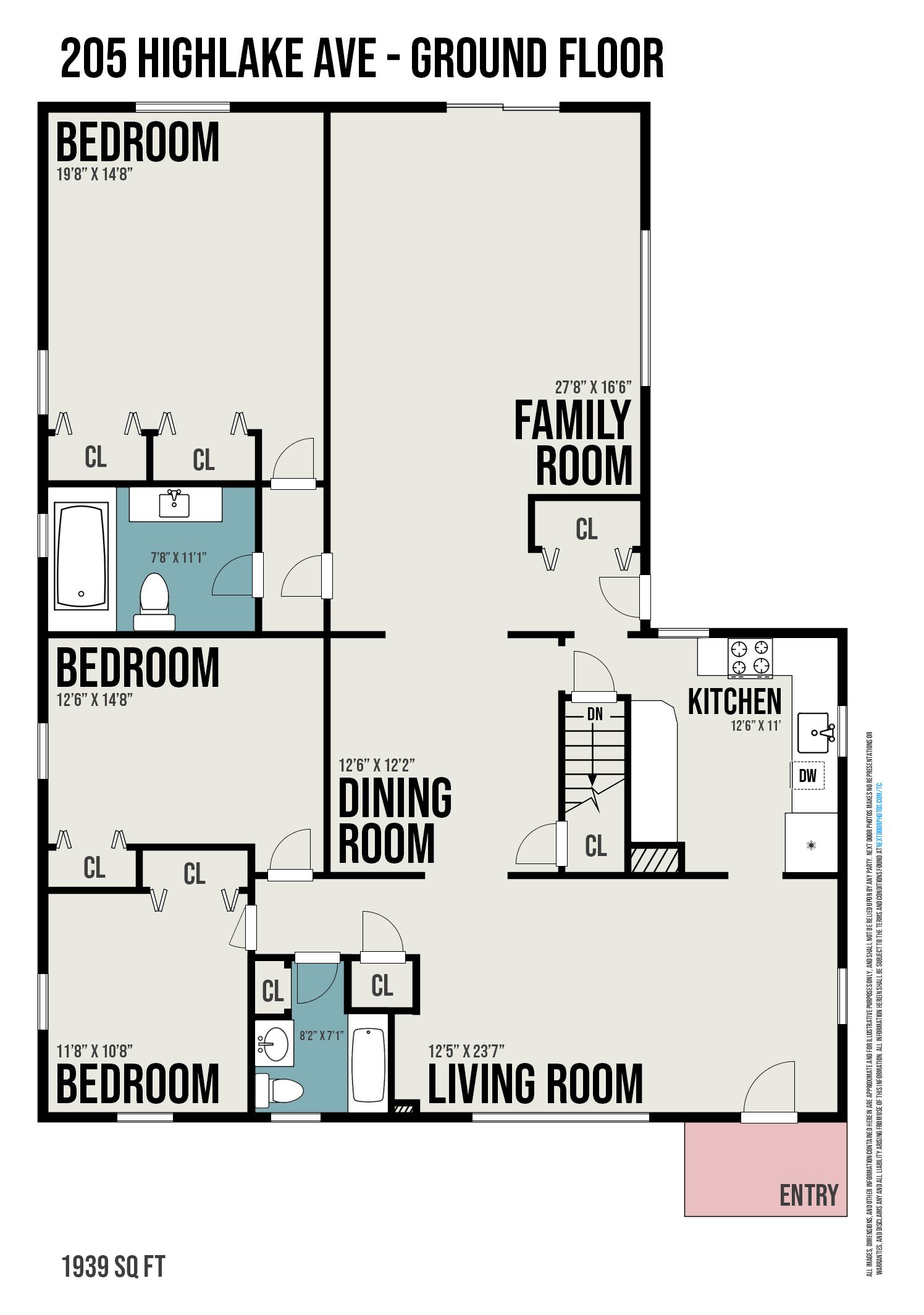
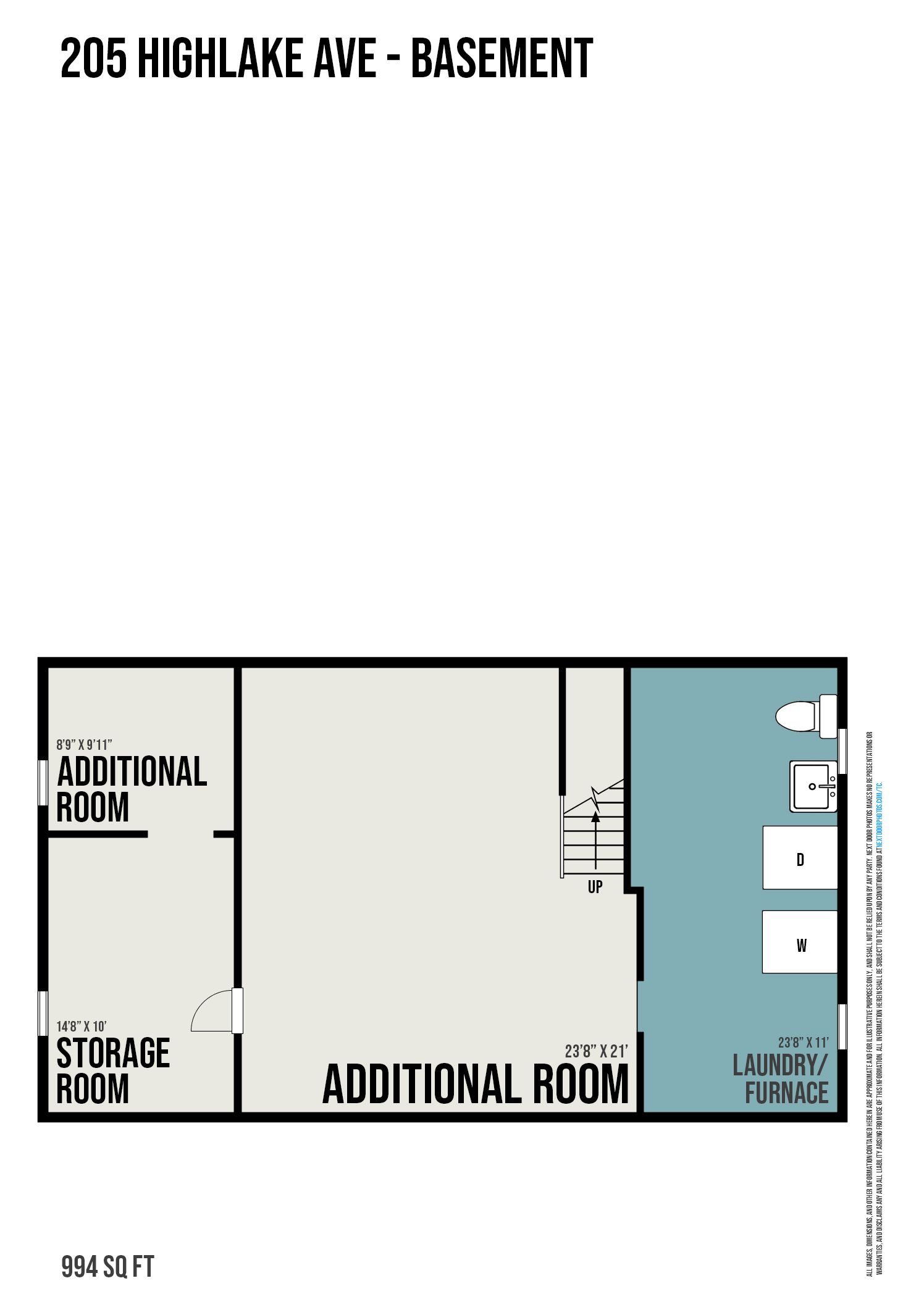
FEATURED LISTINGS
Get instant access to the latest properties to hit the real estate market.





